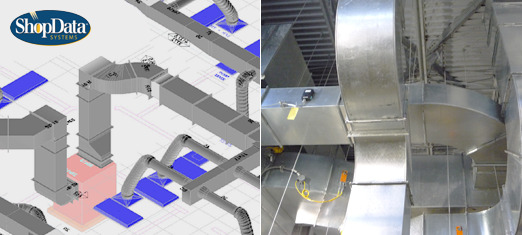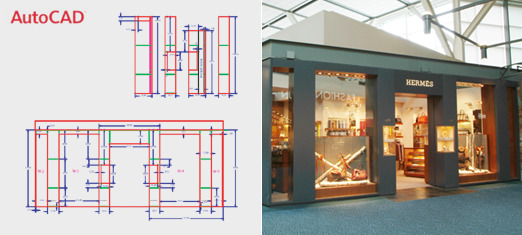SolidWorksWe use SolidWorks, a 3D mechanical CAD application, to convert flat CAD files into textured 3 dimensional images. Used primarily in custom fabrication and architectural metals, this software offers the following benefits to our clients:
|
 |
|||||||||||
SDS Duct DetailingPrior to fabrication we create 3D drawings of HVAC systems and industrial ventilation using SDS Duct Detailing software. This software offers the following benefits to our clients:
|
 |
|||||||||||
AutoCADWe are well versed in AutoCAD, an industry standard application. 2D and 3D AutoCAD designs are created for the majority of our fabrication services. |
 |

Call (604) 589-3133 | Request for Quote
Sheet metal fabricator in Western Canada
Drafting & Design
Using software like SolidWorks, SDS Duct Detailing, and AutoCAD, we provide drafting and design services for HVAC systems, architectural metal and custom fabrications. We can work from our client's conceptual ideas or provide turnkey solutions.
Sectors Served |
|
 |
Architectural Metal |
 |
Commercial |
 |
Residential |
 |
Institutional |
 |
Industrial |
Request for Quote
Get pricing or find out how to submit a formal RFQ.
Or give us a call
(604) 589-3133
(604) 589-3133



